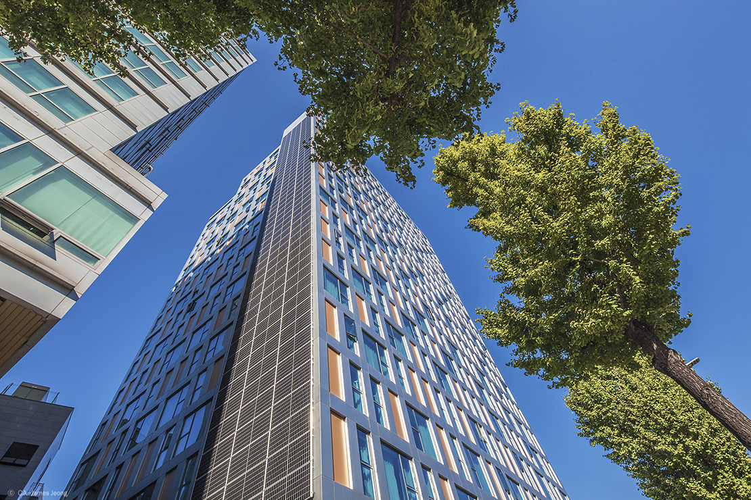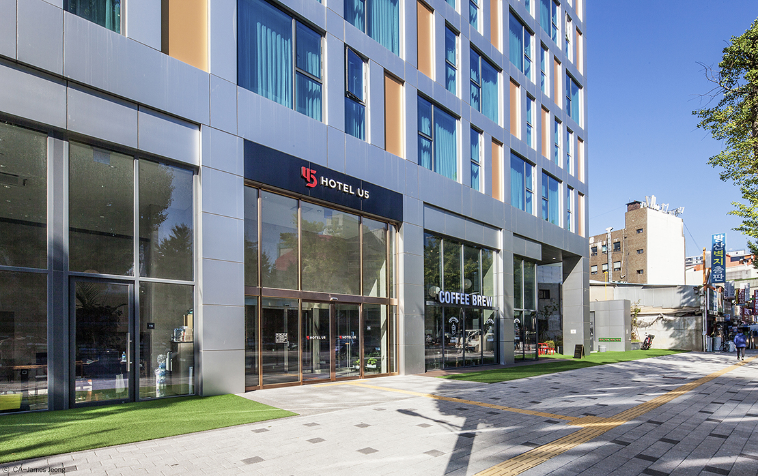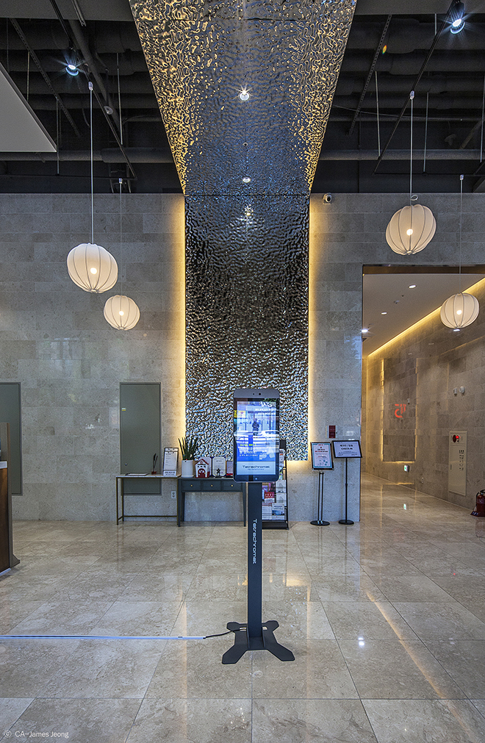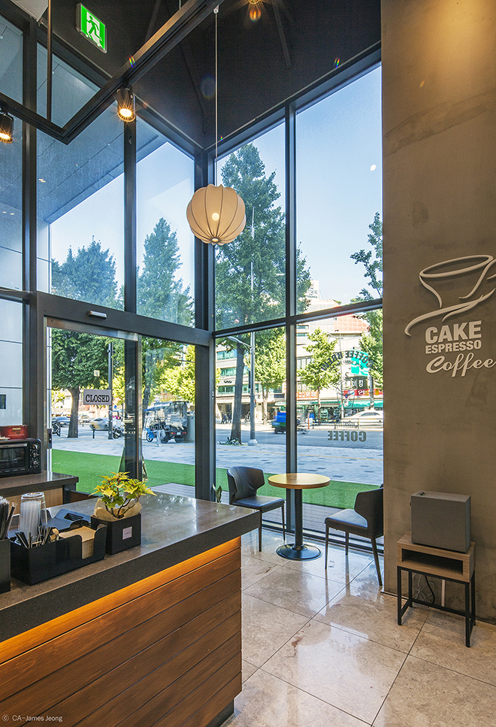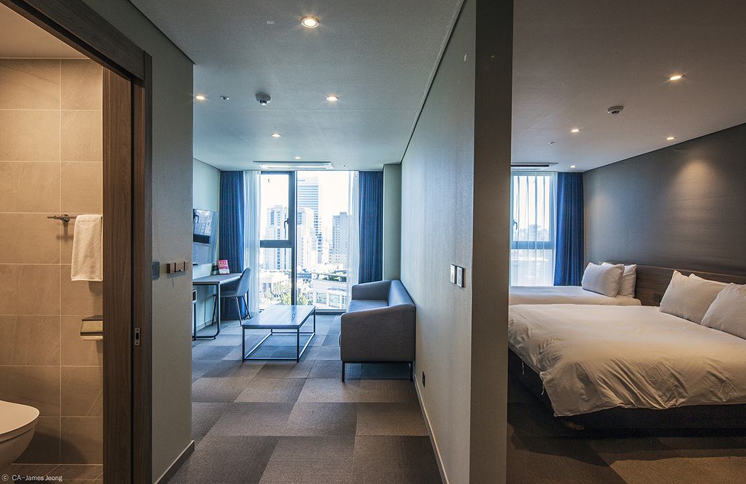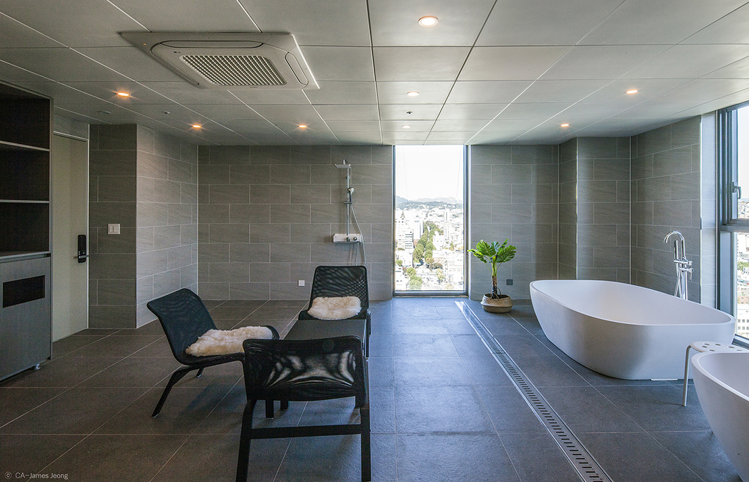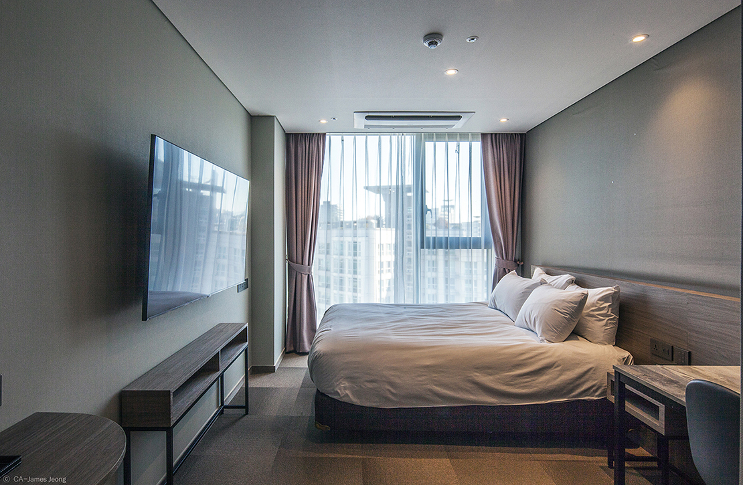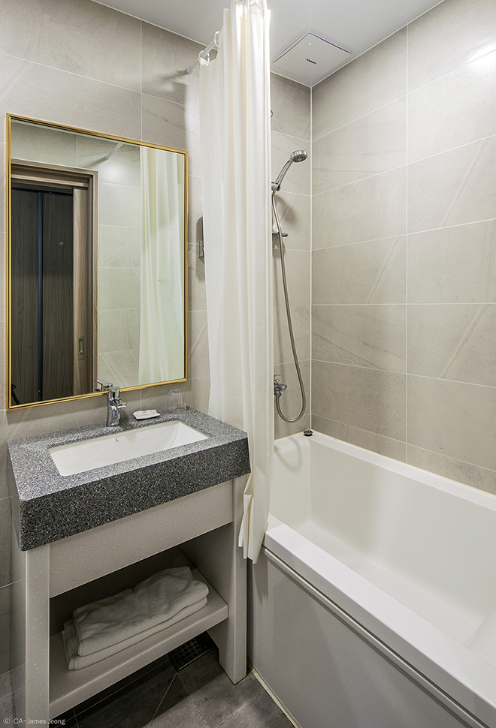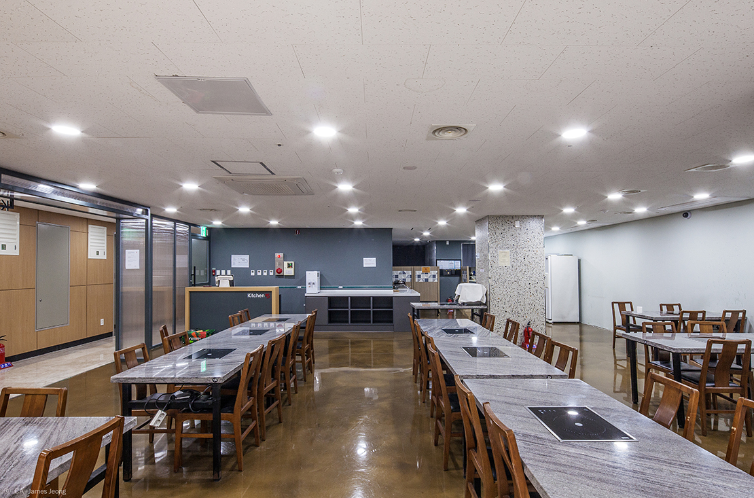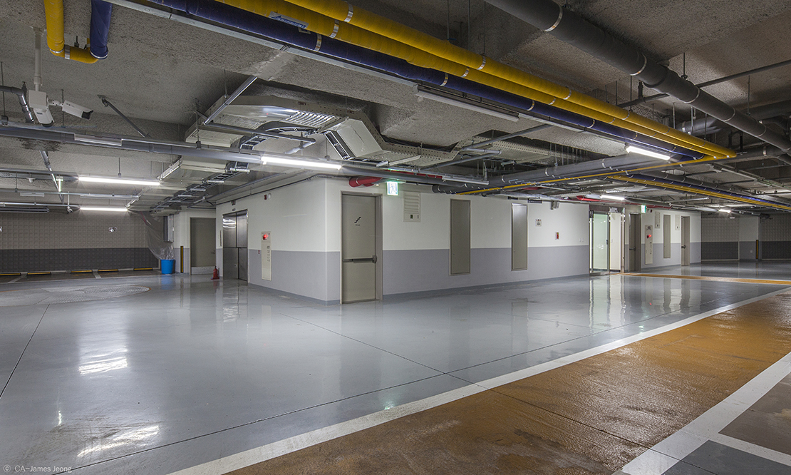Works
U5 Hotel
1. 개 요
- 위 치 : 서울특별시 중구 을지로5가 19-29 외 2
- 용 도 : 관광호텔, 근린생활시설
- 대지면적 : 1,008.60 ㎡
- 건축면적 : 601.97 ㎡
- 연면적 : 13,820.05 ㎡
- 건폐율 : 59.68 %
- 용적율 : 1,084.49 %
- 규모 : 지하4층 / 지상20층
- 객실수 : 297실
- 구조 : 철근콘크리트구조
- 마감 : 알루미늄복합판넬, 로이복층유리
- 설계 : ㈜건축사사무소 대륜
- 감리 : ㈜건축사사무소 대륜
- 시공 : ㈜영동건설
- 발주처 : ㈜계산산업
2. 키워드
입면
U5 호텔의 입면 디자인에서 가장 두드러지는 특징은 구조체가 만드는 체계적인 그리드 시스템 안에서 자유롭고 다채로운 패널 배치를 통해 도시경관 안에서 안정감과 다이나믹한 활력을 함께 선사하는 것이다. Grasshopper를 사용하여, 랜덤한 보이드와 솔리드로 구성된 패턴 알고리즘을 통해 다채로운 패턴 계획했다. 입면 재료는 로이복층 유리와 두가지 색상의 알루미늄 패널을 혼합하여 자유분방한 격자형 패턴 입면을 형성하였다.
1F PLAN
U5 호텔의 1층 평면은 도시적 관점의 상징성과 도시맥락 위에 위치한 건물과 도시의 접점에 대한 많은 고민이 담겨있다. 호텔 로비의 필수적인 공간을 제외한 나머지 공간들은 도시와 호텔의 흐름을 위한 매개체로서 역할을 한다. 로비를 중심으로 6m의 보차혼용 도로와 우측의 4m 보행 통로를 계획하여, 주변 대지와의 연결성을 확보하고 접근성을 향상할 수 있다. 또한 호텔뿐만 아니라 배면의 상업지구로 보행 동선 흐름을 연결하여 도시 발전에 기여한다.
하늘정원과 프라이빗 히노끼탕
U5 호텔 평면이 대지와 맞닿은 곳에서 도시와의 관계를 위해 다양한 역할을 수행했다면, 하늘과 맞닿은 곳에선 온전히 호텔로서의 역할에 집중한다. 옥상의 하늘정원은 도심 속에서 휴식을 찾아온 방문자들에게 맑은 공기와 함께 동대문의 전경을 보여주며 온전한 휴식을 선사한다. 히노끼탕은 프라이빗한 분위기 속에서 포근한 안정감과 동시에 개폐형 천장을 사용하여, 도심 속 해방감을 함께 느낄 수 있다. 열린 천장을 통해 들어오는 시원한 바람과 틈으로 보이는 하늘을 감상하는 히노끼탕, 도심 속에서 느낄 수 있는 완전한 휴식과 마주할 수 있다.
1. SUMMARY
- Location: 19-29 Eulji-ro 5-ga, Jung-gu, Seoul
- Use: Tourist hotel, Neighborhood living facility
- Site Area: 1,008.60 ㎡
- Building Area: 601.97 ㎡
- Gross Floor Area: 13,820.05 ㎡
- Building Coverage Ratio: 59.68 %
- Floor Area Ratio: 1,084.49 %
- Building Scale: 4th Basement level / 20th Floor
- Number of Rooms: 297
- Structure: Reinforced concrete structure
- Finishing Material: Aluminum composite panel, Double Low-E
- Architects: Daeryun Architects Co., Ltd
- Supervision: Daeryun Architects Co., Ltd
- Construction: YOUNGDONG Co., Ltd
- Client: Kyesan Industry Co., Ltd
2. KEYWORD
Facade
One of the most outstanding features in U5 hotel’s facade design is the free and colorful layout of panels in the systematic grid design created by the structure, which provides stability in the urban landscape as well as dynamic energy. A variety of patterns were planned through a pattern algorithm expressing random ideas of void and solid by using Grasshopper program. Double Low-E and two-color aluminum panels were combined and used as a facade material to form a freewheeling pattern facade in grid shape.
1F PLAN
The ground floor of U5 Hotel contains many considerations for the symbolism from the urban perspective and the moment of truth between the building and the city located in the urban context. Except for the required space in the hotel lobby, the rest serves as a medium for the flow between the city and the hotel. Mixed-use road of 6 meters and pedestrian passage of 4 meters on the right side around the lobby secure connectivity and accessibility to the adjacent lands. In addition, it enhances urban development by connecting the walking routes to the commercial area on the rear of the hotel.
Sky Garden and Private Hinoki Bath Spa
While U5 hotel lobby plays various roles for the relationship with the city in the place where it meets the land, it focuses entirely on its role as a hotel in the place where it touches the sky. The rooftop sky garden presents visitors who come to rest in the downtown lives with an exclusive getaway by showing the panoramic view of Dongdaemun Gate with clear atmosphere. Hinoki Bath Spa makes you comfortable in a cozy and private vibe and at the same time gives the sense of freedom in the center of city with the opening and closing ceiling. At Hinoki Bath Spa where you can enjoy the cool breeze coming through the open ceiling and the sky seen through the gaps, you can face complete rest in the center of city.
