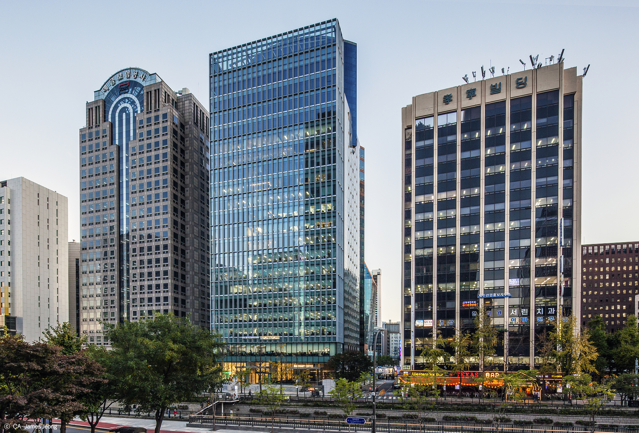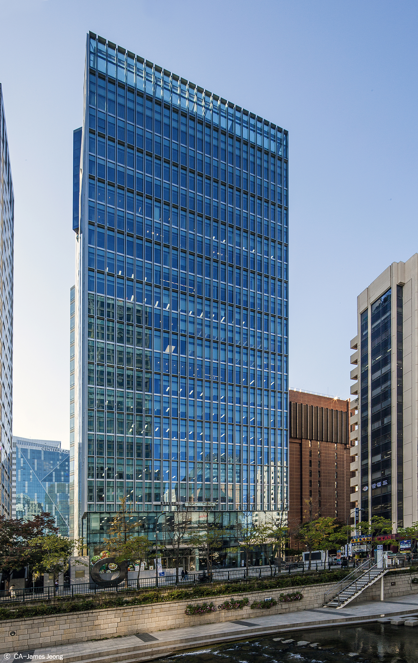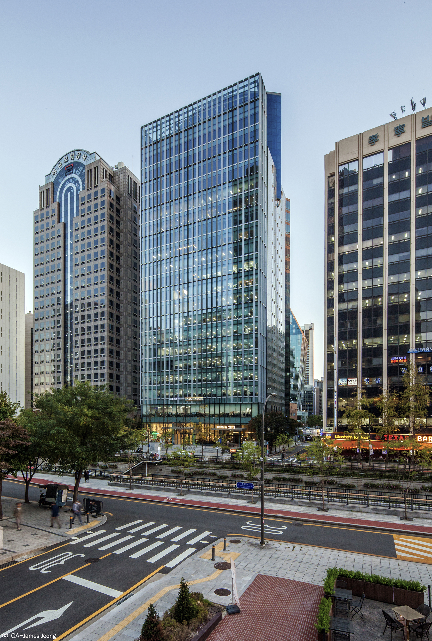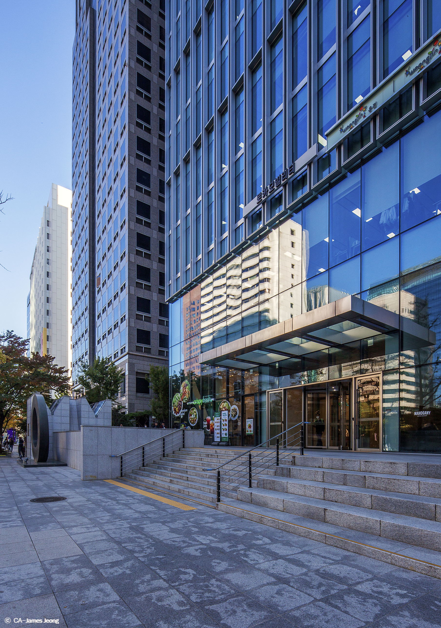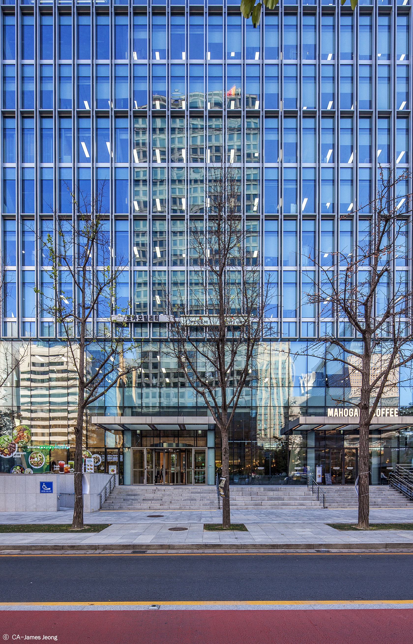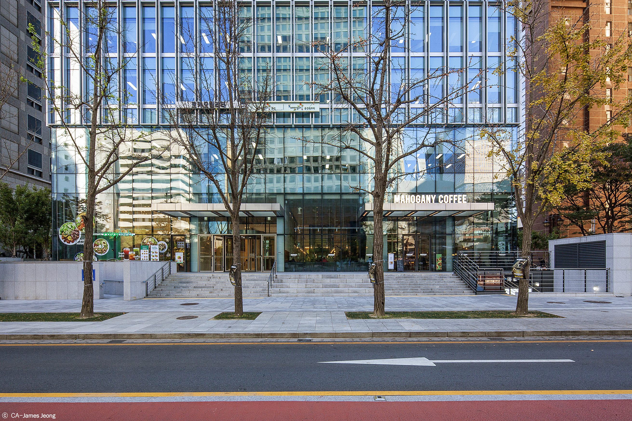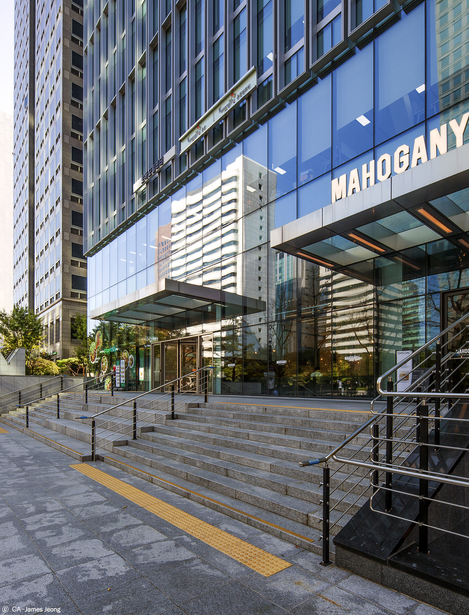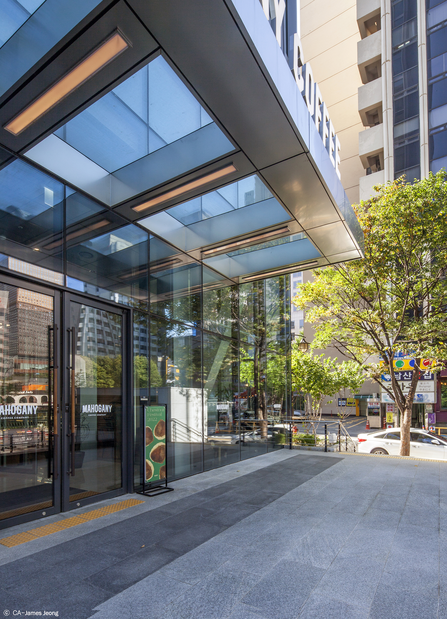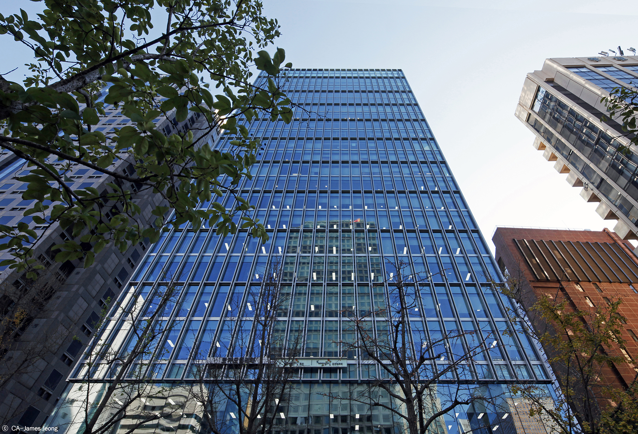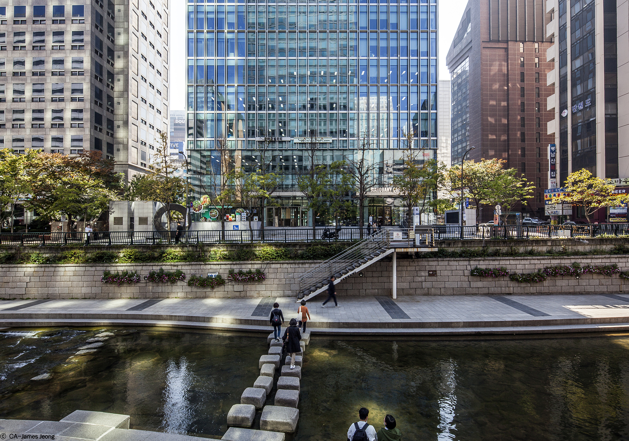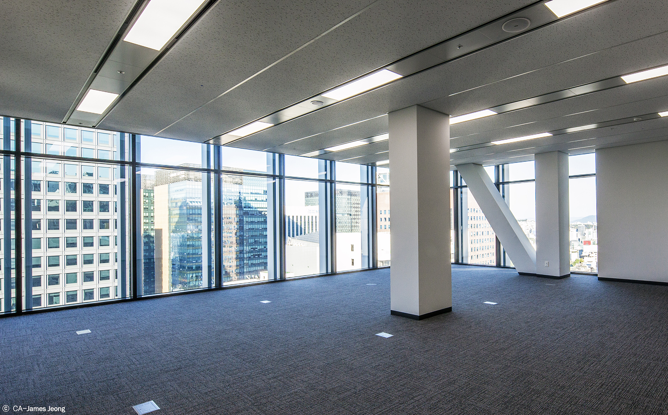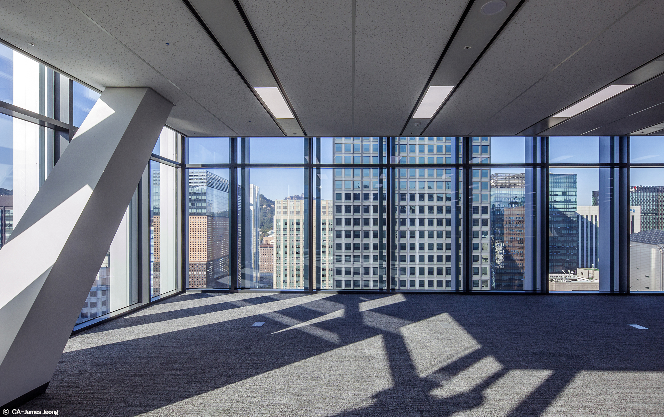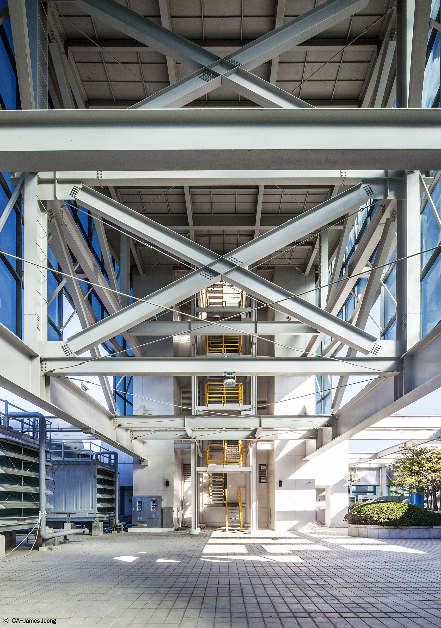Works
K-Square City Office
1. SUMMARY
- Location: 39 Da-dong, Jung-gu, Seoul
- Use: Business facility, Neighborhood living facility
- Site Area: 2,846.80 ㎡
- Building Area: 1,297.88 ㎡
- Gross Floor Area: 41,676.87 ㎡
- Addition Area: 2,150㎡
- Building Coverage Ratio: 45.59 %
- Floor Area Ratio: 858.48 %
- Building Scale: 7th Basement level / 20th Floor
- Finishing Material: Aluminum sheet, Granite, Aluminum galvanized sheet iron Protruding rock PVDF Coating, Pastel double glazing, Triple Low-E
- Architects: Daeryun Architects Co., Ltd
- CM: JEONIN CM
- Construction: WELCRON
- Client: KORAMCO REITs Management and Trust
2. KEYWORD
Cheonggyecheon Stream and the Flow
The project begins at the starting point of Cheonggyecheon Stream, Cheonggye Plaza. The nightscape of Cheonggyecheon Stream with beauty of people strolling along the stream and flowing water. Cheonggyecheon Stream which flows in front of K-Square City is an urban promenade where various people gather. Through connecting people and the stream in a natural way, it encourages the flow of pedestrian from Cheonggyecheon Stream to the inside of the project. The flow of stream leads to the inside of the building and is connected to the flow of people newly created by visitors in the space.
Free Entrance Space
The entrance space and the low-floor are spaces for users and pedestrians, so that everyone can freely pass in the inside. In addition, the entrance space requires special charms that can bring that flow to the inside. Therefore, various scales of stairs were set up for the joy of entrance and the open ramp space was planned for convenience in the access of mobility disadvantaged people such as persons with disabilities, etc. Visitors entering through the planned entrance space can experience the joy of the dynamic space that began in Cheonggyecheon Stream.
Facade Design
The facade plan for the project contains natural scenery for Cheonggyecheon Stream and pedestrians adjacent to the stream. For the comfortable walks of pedestrians around Cheonggyecheon Stream, the facade was designed to reduce light reflection or unfamiliar impression. The grid secures stability and the cubic effect of the protruding frame gives visual pleasure. Double Low-E wrapped in aluminum frame was used as an outer wall material, and the side finishing was mixed with Granite to add firmness and weightness. In addition, Cheonggyecheon Stream can be seen through an open facade.
1. 개요
- 위 치 : 서울특별시 강남구 역삼동 819번지
- 용 도 : 업무시설,판매시설,근린생활시설,교육연구시설
- 대지면적 : 1,054.70 ㎡
- 건축면적 : 612.53 ㎡
- 연면적 : 10,623.97 ㎡
- 건폐율 : 58.08 %
- 용적율 : 710.58 %
- 규모 : 지하4층, 지상13층
- 구조 : 철근콘크리트구조
- 주차대수: 옥내 자주식1대, 기계식 31대
- 외부마감: 베이스판넬, 알루미늄쉬트, 타공판, THK24 복층유리
- 설계 : ㈜건축사사무소 대륜
- CM : 전인CM
- 시공 : 이테크건설
- 발주처: ㈜코람코자산신탁
2. 키워드
상업 및 업무공간의 역할을 수용하기 위한 건축 계획
케이스퀘어 강남 신축 프로젝트는 강남역 바로 옆에 위치한 대상지에서 복합 상업 및 업무공간 확보를 목표로 진행되었다. 최초 프로젝트 기획은 업무공간으로만 계획되었으나 강남역에서 도보 5분도 되지 않는 접근성과 강남대로•테헤란로와 인접한 입지에 기인해 추가적인 사업성이 요구되었다. 따라서 저층부 상업 공간과 상층부 업무 공간으로 구성되는 복합시설로서의 역할 수행을 고려하며 공간계획이 진행되었다.
경사지형에서의 공간계획
프로젝트 대상지는 남서에서 북동 방향으로 상승하는 형태의 경사지형(약 4M)으로 이를 고려한 공간계획이 진행되었다. 대상지 전면 공개공지에서는 좌측면의 경사로와 원활한 연결을 위해 방사형계단이 계획되었고, 좌측면 경사 끝 단부에서 기계식 주차장 대기 및 진입 공간 계획을 통해 지상 1층 레벨에서 상업 공간으로 활용이 가능한 면적을 확보했다. 또한, 좌측면에서 보도로 계획된 전면공지 하부에 위치하는 지상 1층에서의 공간 계획을 통해 추가적인 면적을 확보하고 시설 이용률을 높이는 계획이 이루어졌다.
거리의 리듬감이 담긴 입면
본 프로젝트 입면에서 가장 두드러지는 특징은 정방형 프레임을 사선으로 가로지르는 조형요소가 만드는 리듬감이다. 이는 입면 계획에서 의도한 것으로, 젊은 층이 많은 대상지의 유동인구와 다양한 상업공간이 만드는 거리의 분위기를 고려하여 리드미컬한 입면에 대한 필요성이 느껴졌기 때문이다. 따라서 브라운컬러의 복층 유리를 바탕으로 정방형의 알루미늄 프레임 안에서 타공판으로 만든 낮은 삼각뿔 형태의 조형이 입면을 굴러가듯 입체적으로 배치했고 건축물을 마주하는 사람들로 하여금 거리의 리듬감이 느껴지도록 계획하였다.
