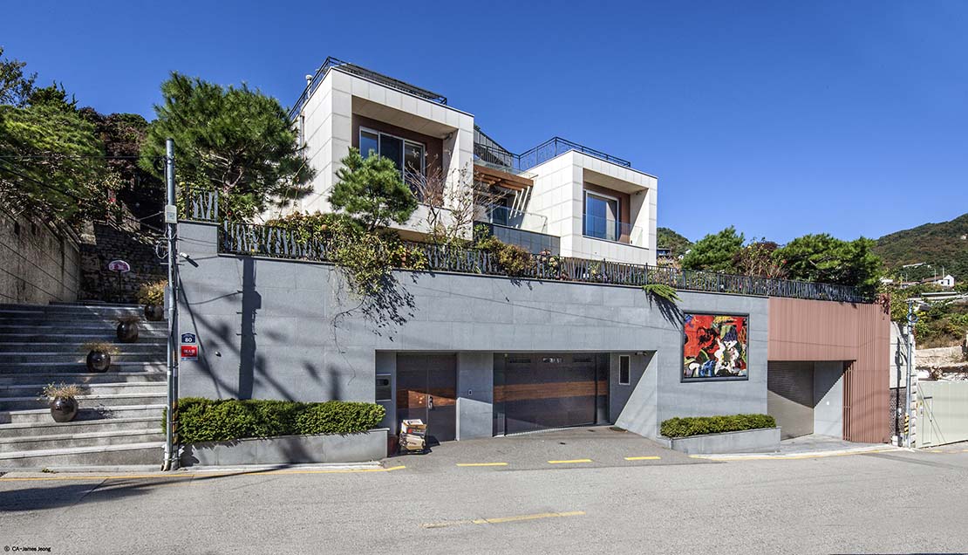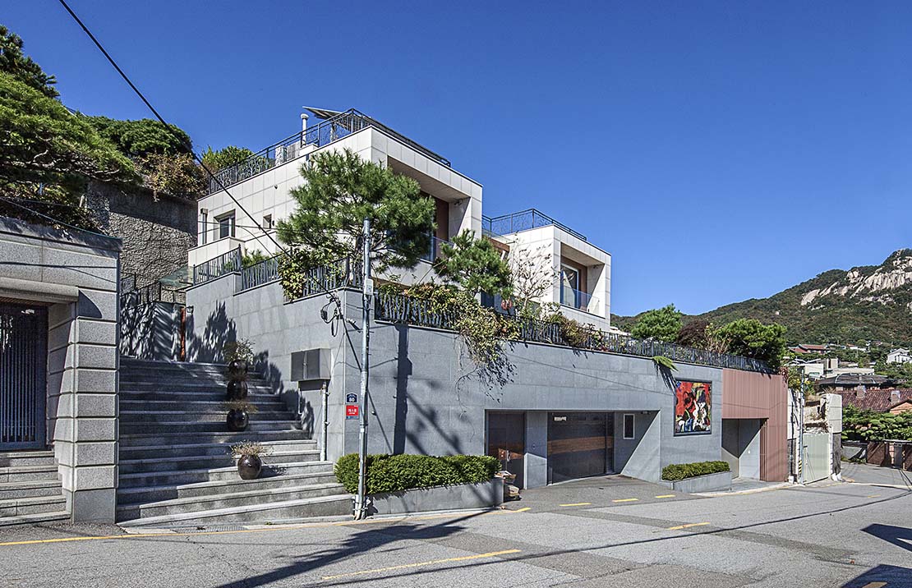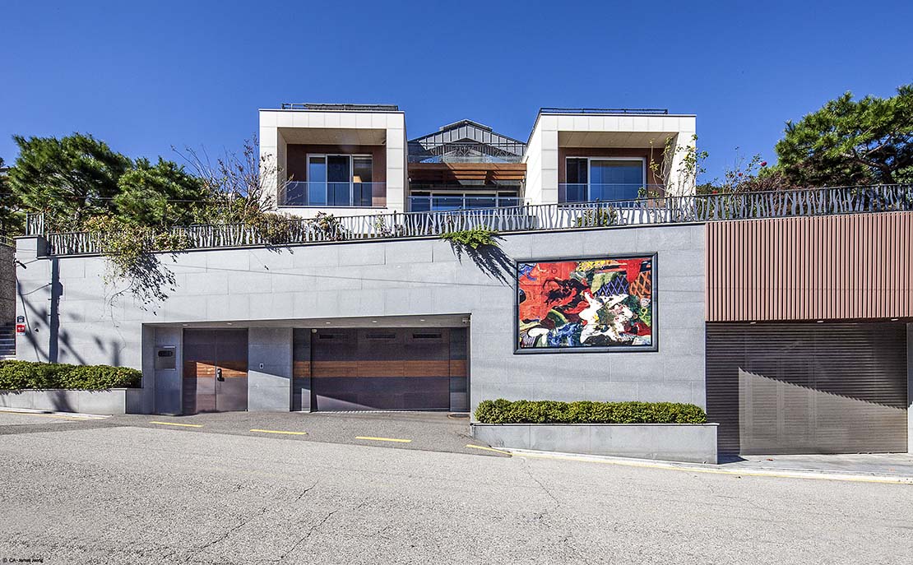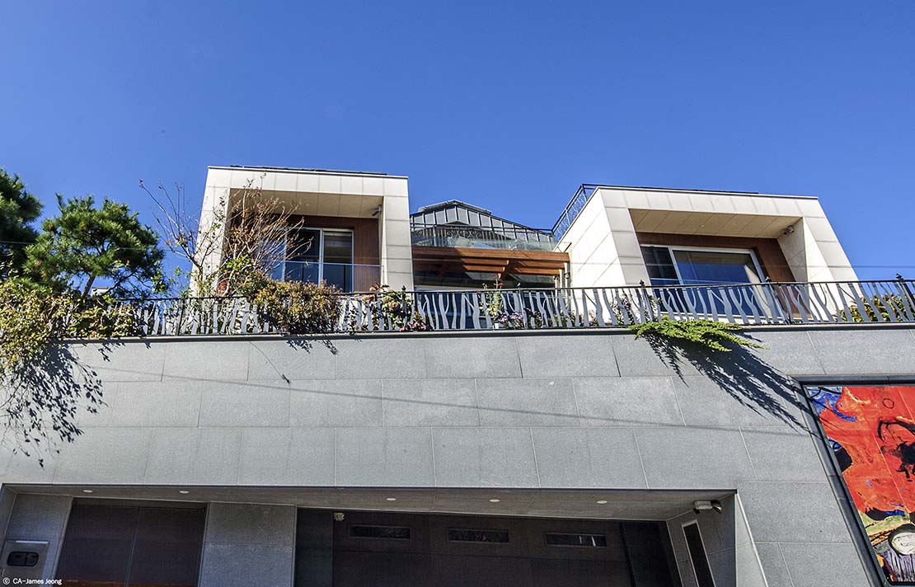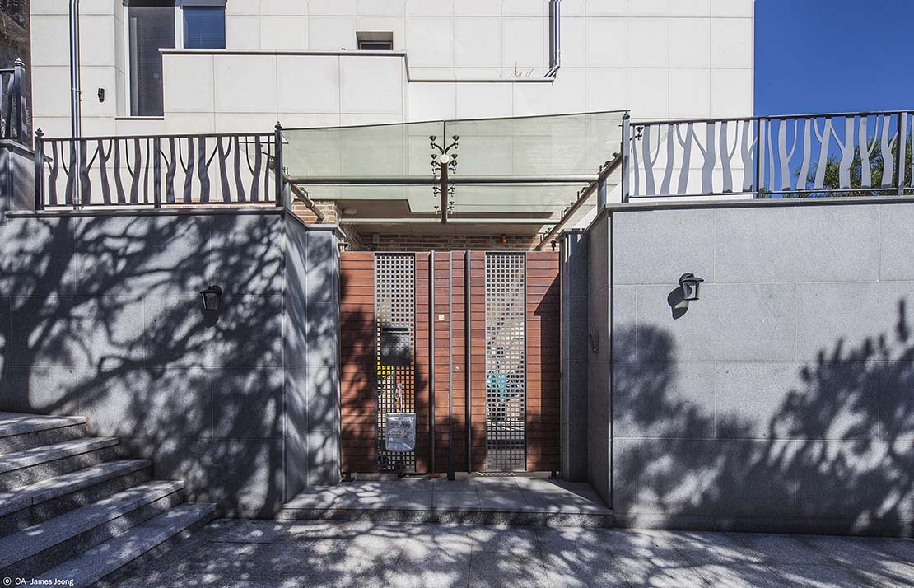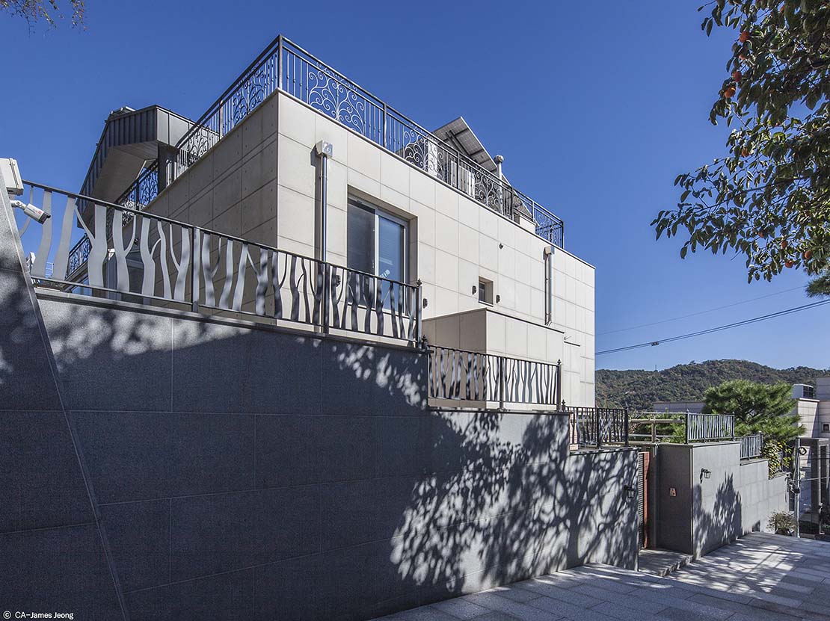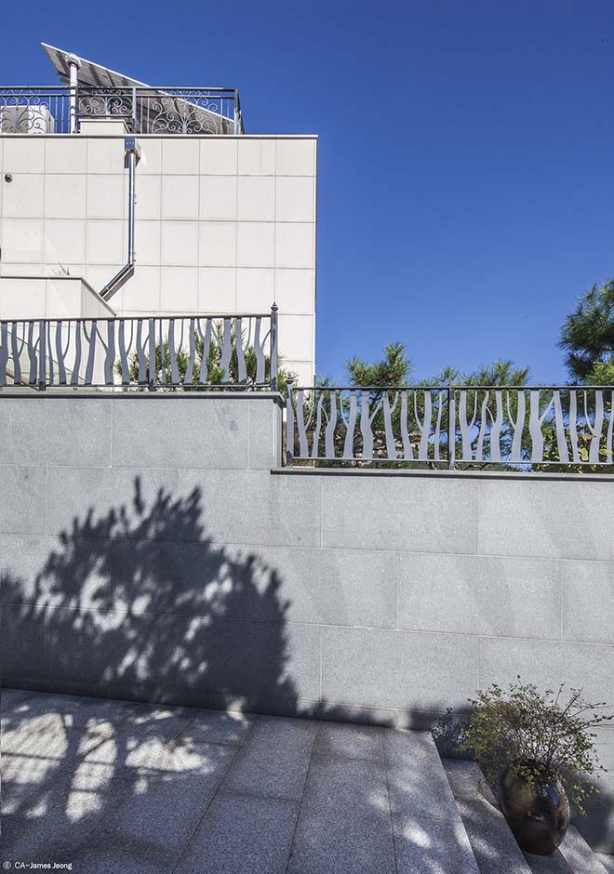Works
Pyeongchang-dong House
1. 개 요
- 위 치 : 서울특별시 종로구 평창동
- 용 도 : 문화및집회시설, 단독주택
- 대지면적 : 539 ㎡
- 건축면적 : 197.41 ㎡
- 연면적 : 619.22 ㎡
- 건폐율 : 36.63 %
- 용적율 : 59.62 %
- 규모 : 지하1층, 지상2층
- 구조 : 철근콘크리트구조
- 주차대수: 옥내 자주식 4대
- 외부마감: 대리석, 벽돌, 징크판넬, 목재
- 설계 : ㈜건축사사무소 대륜
- 감리 : ㈜건축사사무소 대륜
- 시공 : 마루종합건설
2. 키워드
거주자의 특성을 고려한 출입 공간 설계
해당 주택 설계 프로젝트의 거주자는 60대 부부와 출가한 딸 부부, 그리고 그들의 손녀들로 3대가 함께 살아가기에 안락한 주택을 계획하는 것이 프로젝트의 목표였다. 이에 따라 설계에 있어 고려된 것이 가족 간의 사용영역의 구분이다. 본 프로젝트에서는 대상지 측면에서 진입해 내부공간으로 들어오기 전 차고, 1층, 2층으로 각각 통하는 접점공간을 두고 대상지 배면에서 1층을 거치지 않고 2층으로 바로 진입할 수 있는 계단을 계획하여 부모와 자녀부부의 출입 공간을 분리하는 방법으로 설계를 진행했다.
사적영역과 공적영역의 경계
평창동 단독 주택 프로젝트에서 눈에 띄는 공간은 갤러리와 외부 담장 디자인이다. 미술품에 조예가 깊은 거주자의 취향이 고려된 갤러리 공간은 주택 전면의 도로 레벨과 맞닿아 자유로운 진•출입이 가능하도록 설계되었으며 외부 담장엔 대형 미술품을 설치할 수 있도록 계획되었다. 이를 통해, 미술품을 보관하고 전시하는 사적인 갤러리의 성격이 공적영역인 도로까지 확장되었고 담장을 지나는 모든 주민들과 함께 미술품을 공유하고 즐기고 싶은 거주자의 의도가 실현되었다.
다양한 재료가 사용된 조화로운 외부마감
해당 프로젝트 외부마감에서 주요하게 고려된 요소는 주택에서의 안정감과 따뜻함으로 이를 위해 다양한 재료를 조화롭게 사용하였다. 도로와 면한 지하 1층은 밝은 회색의 대리석 마감으로 거리미관을 저해하지 않도록 했고, 갤러리 진입부는 목재를 사용한 수직루버로 입구성을 강조하며 단조로움을 피했다. 지상 1층의 외벽은 벽돌마감을 통해 시각적 안정감을 주었고 지상 2층에서는 밝은 대리석에 목재 패널을 사용해 따뜻한 느낌을 받을 수 있도록 계획하였다. 또한, 옥상층에서 징크판넬을 사용해 내구성과 단열성을 확보하였다.
1. SUMMARY
- Location: Pyeongchang-dong, Jongno-gu, Seoul
- Use: Facility for cultural activities and assembly, Detached houses
- Site Area: 539 ㎡
- Building Area: 197.41 ㎡
- Gross Floor Area: 619.22 ㎡
- Building Coverage Ratio: 36.63 %
- Floor Area Ratio: 59.62 %
- Building Scale: 1st Basement level / 2nd Floor
- Structure: Reinforced concrete structure
- Parking Lot: Indoor self-parking 4
- Exterior Finishing Material: Marble, Brick, Zinc Panel, Wood
- Architects: Daeryun Architects Co., Ltd
- Supervision: Daeryun Architects Co., Ltd
- Construction: MAROO Construction Co., Ltd
2. KEYWORD
Design of Access Space Considering the Situation of Residents
The goal of the housing design project was to build a comfortable home for the residents of three generations, a couple in their 60s, a married daughter couple, and granddaughters. Accordingly, it was considered to design to distinguish the area of use between families. This project is designed to have contact spaces that connect to the garage, the ground floor, and the second floor, respectively, before entering inside, and plan a staircase that allows to directly enter the second floor without passing through the ground floor from the back of the site, which enables to separate the access of the parents and their daughter's family.
The Boundary Between the Private and Public Area
In the Pyeongchang-dong detached house project, the outstanding spaces are galleries and wall design. The gallery space, which considers the tastes of residents who are well versed in art, is designed to allow free entry and exit by matching the level of the road in the front of the house, and large art works can be installed on the outside of the wall. Through this, the nature of a private gallery that stores and displays artworks extended to the public area of roads, and residents' intention to share and enjoy artworks with all people passing by the wall was realized. Detached Housing
Harmonized exterior finishing with various materials
The main factors considered in the exterior finishing of the project were stability and warmness in the house, so various materials were used in harmony for this purpose. The basement floor facing the road was finished with a bright gray marble to enhance the appearance of the street, and the entrance to the gallery was emphasized with vertical timber louvers to avoid monotonousness. The outer wall of the ground floor was designed brick finishing to give a visual stability and on the second floor wood panels and bright marble were used together to give a warm feeling. In addition, zinc panels were used to enhance durability and insulation on the rooftop floor.
