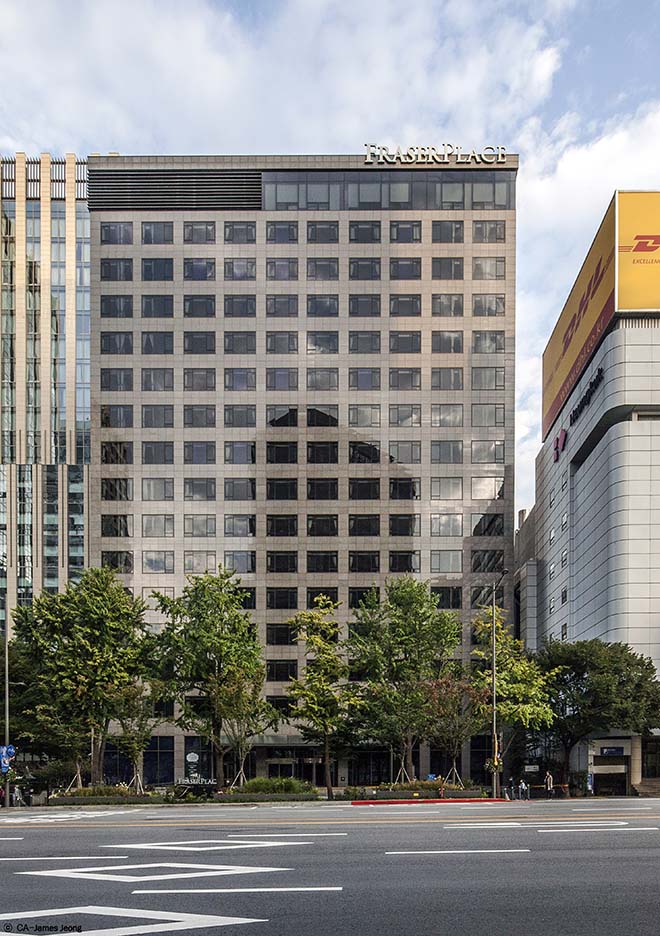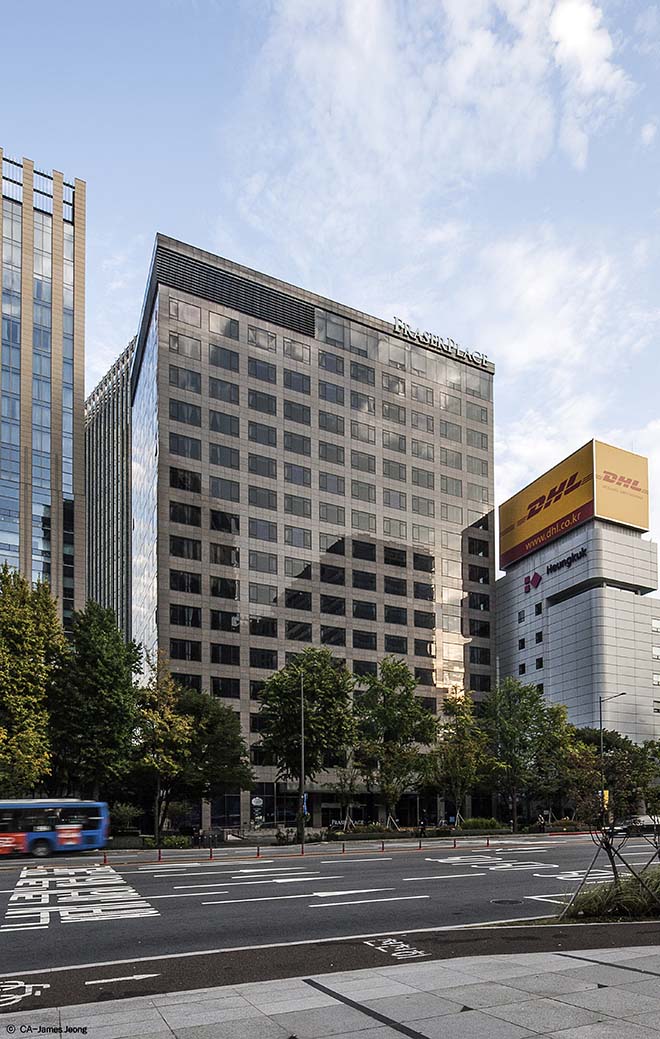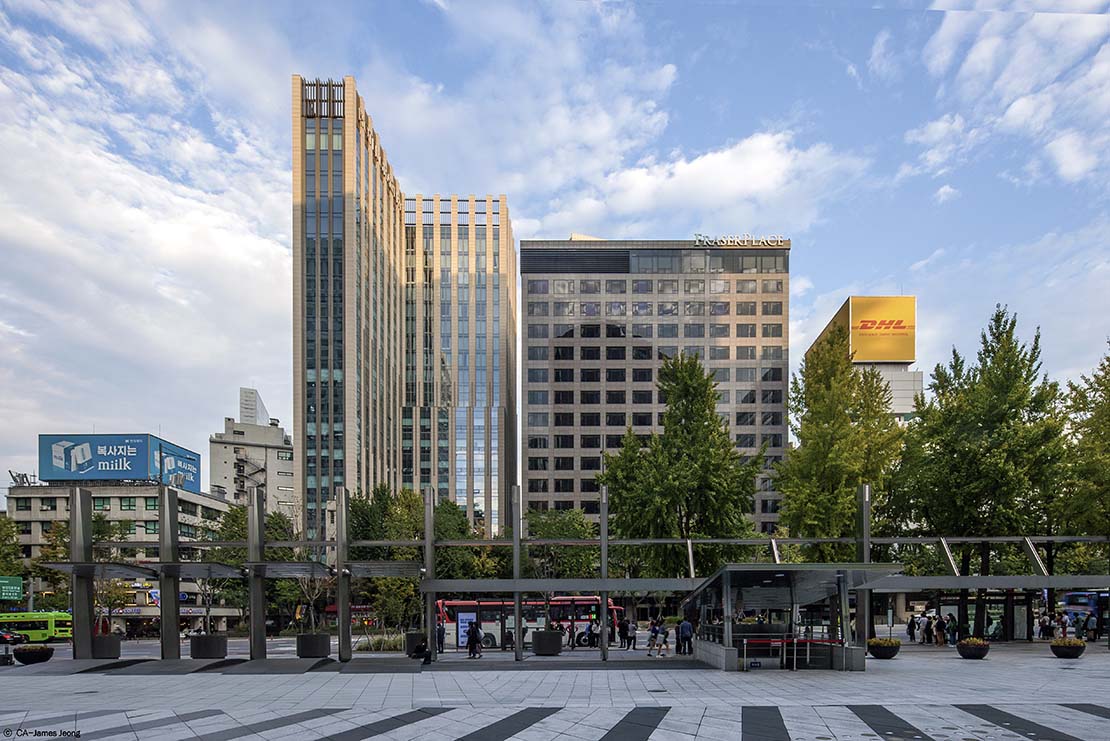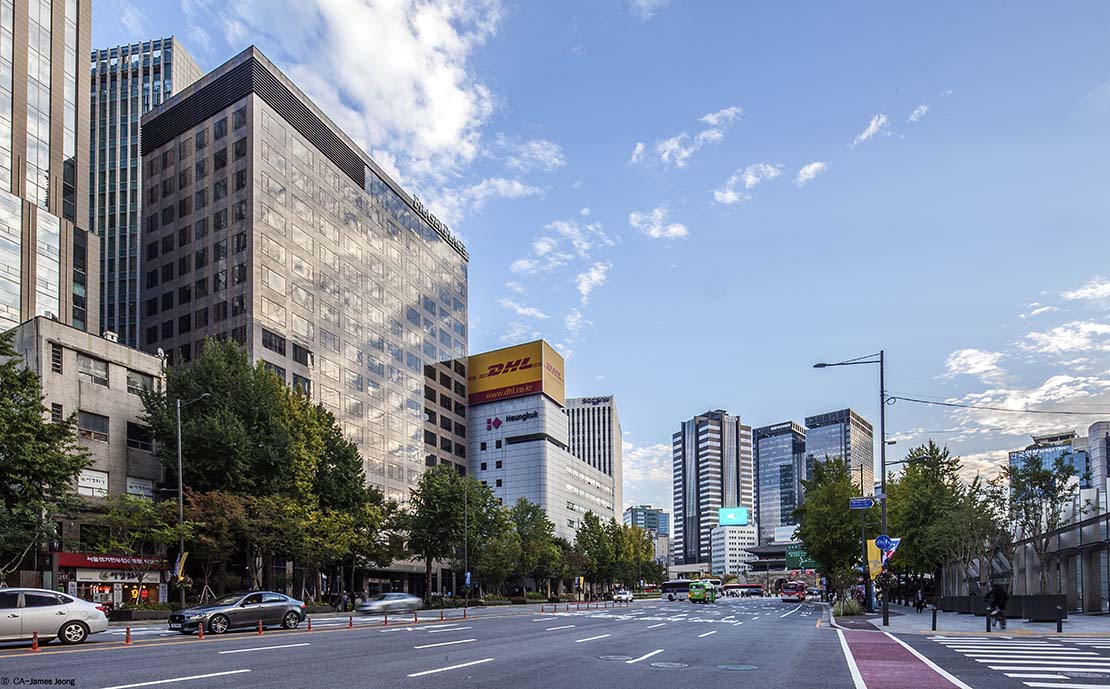Works
Fraser Place Namdaemun
1. 개 요
- 위 치 : 서울특별시 중구 남대문로4가 17-7번지
- 용 도 : 숙박시설(가족호텔)
- 대지면적 : 2,155.50 ㎡
- 건축면적 : 890.75 ㎡
- 연면적 : 17,556.40 ㎡
- 건폐율 : 41.32 %
- 용적율 : 625.48 %
- 규모 : 지하3층, 지상16층
- 구조 : 철근콘크리트조
- 객실 : 260실
- 외부마감: 화강석(황가진주), THK24 복층유리
- 설계 : ㈜건축사사무소 대륜
- 감리 : ㈜건축사사무소 대륜
- 시공 : 진흥건설
- 발주처: 디에스디엘(주)
2. 키워드
호텔 리모델링 프로젝트
프레이저플레이스 남대문 호텔은 북창동 세종대로에 접해 있는 동성빌딩을 호텔용도로 변경한 리모델링 프로젝트이다. 기존 빌딩은 1979년에 준공되어 업무공간으로 사용되었으며 260여개 객실을 갖춘 아파트형 가족호텔로 변모하였다. 대상지는 서울 도심에 위치해 서울시청과 숭례문, 명동 등 서울의 주요 시설과 가까워 비즈니스와 서울 관광 양 측면에서 도시 호텔로써 유리한 이점을 가지고 있었고 프로젝트 진행에 있어 이러한 점이 고려되었다.
공간 다양성을 갖는 객실 유닛 평면 계획
해당 프로젝트는 기존건물이 업무공간을 목적으로 계획되어 객실 유닛이 구성되기에 적합하지 않았다. 건축물의 장변에 위치하는 편심 코어와 구조계획은 기존의 호텔 객실 계획과는 다른 형태의 평면 계획을 요구했고 이에 대응하는 방법으로 객실 유닛을 슬라이딩 도어로 분리했다. 이를 통해 침실과 거실을 객실 안에서 분리 할 수 있게 되었고 주방과 세탁실까지 확보하게 되어 장기 투숙객을 위한 아파트형 가족호텔이 완성되었다.
최상층에서 즐기는 다양한 호텔 편의시설
해당 프로젝트에서 호텔의 주요 편의시설인 파노라마 라운지&바, 피트니스센터, 사우나 공간은 모두 최상층인 16층에 위치하고 있다. 이런 계획을 통해 투숙객들은 숭례문과 아름다운 서울 도심을 전망하며 라운지&바에서 식사와 휴식을 즐길 수 있으며 피트니스시설을 이용할 수 있다. 또한, 사우나공간은 투숙객에게 편의를 제공하며 옥외노천탕과 연결되어 이를 이용하는 투숙객들은 아름다운 서울의 야경을 즐길 수 있다.
도시관계를 고려한 공개공지 계획
호텔 정문을 바라볼 때 좌측면에 계획된 공개공지는 서울을 찾는 방문객과 시민들을 위한 도심 속 휴식 공간으로 조성되었다. 이는 숭례문과 북창동 음식거리 등 주변의 도시 관계를 고려한 공개공지 계획으로 빌딩숲 사이에서 편안한 휴식 제공을 목적으로 한다. 따라서 외부공간은 화강석 판석 포장으로 바닥마감이 이루어졌고 목재 데크를 통해 친환경적인 외부공간을 구성하며 LED조명을 사용해 소비전력을 낮추는 계획이 이루어졌다.
호텔 계획에서의 주요개념
호텔 등의 숙박시설에 있어 중요하게 고려해야하는 요소는 고객이 요구하는 2C 즉, 쾌적성(Comfort)과 편리성(Convenience)이다. 따라서 호텔은 방문객에게 물심양면의 서비스를 제공하기 위해 노력하는데 이때, 건축의 영역에서 이루어지는 것이 호텔 시설에서 위생(Sanitation), 안전(Safety), 능률(Speed)의 3S를 고려하는 것이다. 프로젝트는 이러한 개념에 입각해 진행되었고 호텔의 다양한 업무 영역에서 건축 공간으로 드러난다.
1. SUMMARY
- Location: 17-7 Namdaemun-ro 4-ga, Jung-gu, Seoul
- Use: Accommodation facility (Family hotel)
- Site Area: 2,155.50 ㎡
- Building Area: 890.75 ㎡
- Gross Floor Area: 17,556.40 ㎡
- Building Coverage Ratio: 41.32 %
- Floor Area Ratio: 625.48 %
- Building Scale: 3rd Basement level / 16th Floor
- Structure: Reinforced concrete structure
- Number of Rooms: 260
- Exterior Finishing Material: Granite (Sapphire Pearl Marble), THK24 Double glazing
- Architects: Daeryun Architects Co., Ltd
- Supervision: Daeryun Architects Co., Ltd
- Construction: CHINHUNG Construction Co., Ltd
- Client: DSDL Co., Ltd
2. KEYWORD
Hotel Remodeling Project
Fraser Place Namdaemun Hotel is a remodeling project that changed the Dongseong Building adjacent to Sejong-daero in Bukchang-dong to the use of a hotel. The previous building was completed in 1979 and used as a workplace, and was transformed into an apartment-type family hotel with approximately 260 rooms. Located in downtown Seoul, the site is close to major facilities in Seoul, such as Seoul City Hall, Sungnyemun Gate, and Myeong-dong, so it has an advantage as a downtown hotel in terms of both business and tourism in Seoul, which was taken into consideration in the project.
The Floor Plan for the Room Units with Spatial Diversity
The project was not suitable for the formation of the room units because the previous building was designed for the purpose of workplaces. The eccentricity core and rescue plan located on the long side of the building required a different type of floor plan from the conventional plan, and for the solution the room units were separated with sliding doors. This enabled the room to be separated into the bedroom and living room, and additionally to secure the space for kitchen and laundry room, which completed an apartment-type family hotel for the long-term stays.
Various Hotel Amenities on the Top Floor
At the project, the main amenities such as Panorama Lounge & Bar, fitness center, and sauna are all located on the 16th floor, the top floor of the hotel. Through these facilities, guests can enjoy meals and relaxation at the lounge & bar with a view of Sungnyemun Gate and the beautiful downtown of Seoul, and use fitness center. In addition, the hotel sauna offers convenience to guests and is connected to the outdoor open-air bath, so guests can enjoy the beautiful night view of Seoul while having baths.
The Plan of a Privately-Owned Public Space Considering Urban Relations
The privately-owned public space on the left side of the main entrance of the hotel was prepared for rest areas to visitors and citizens in the downtown of Seoul. This is the plan of a privately-owned public space considering the surrounding urban relations with Sungnyemun Gate and Bukchang-dong Food Street, etc., aiming to provide a comfortable rest between skyscrapers. Therefore, the exterior space was paved with granite slates on the floor, and decorated with an eco-friendly timber decking board, and a plan to reduce power consumption was made using LED lighting.
Key Concepts in Hotel Planning
The key factor to consider in accommodation facilities such as hotels, etc. are the 2C, namely Comfort and Convenience, which are required by customers. Therefore, the hotel spares no effort to provide the best to visitors, and what is considered from the perspective of architecture is the 3S of Sanitation, Safety, and Speed in the facilities. Based on this concept, the project was proceeded and is revealed as architectural spaces in various work areas of the hotel.



