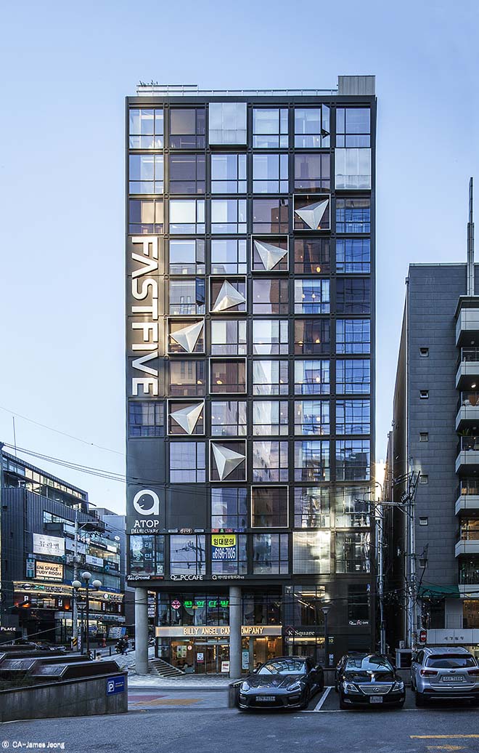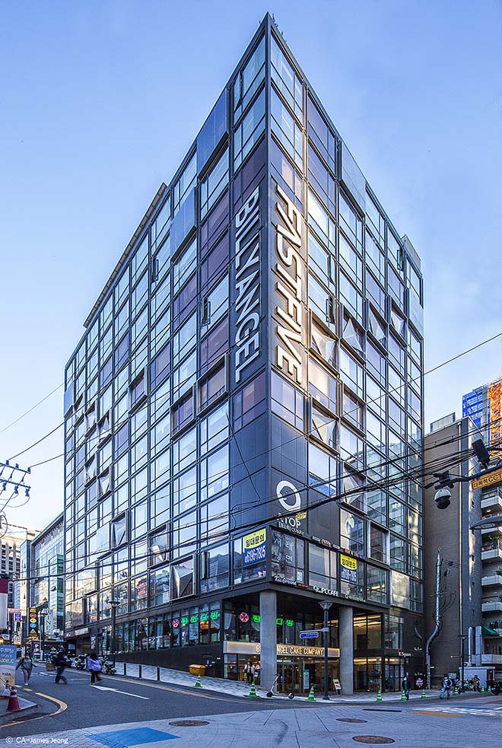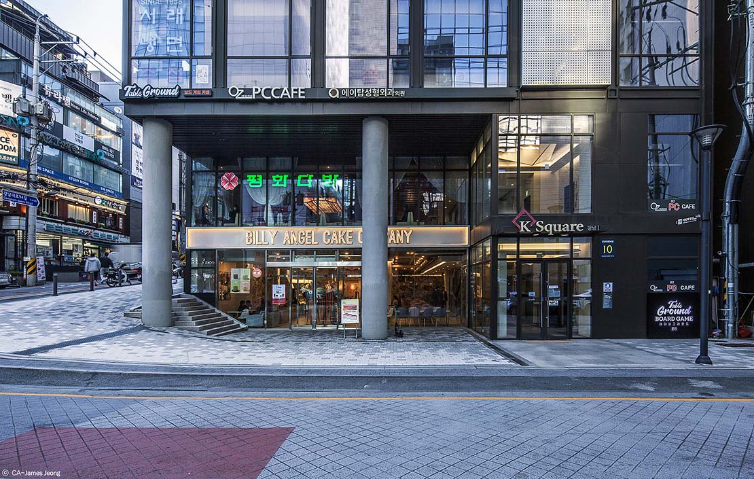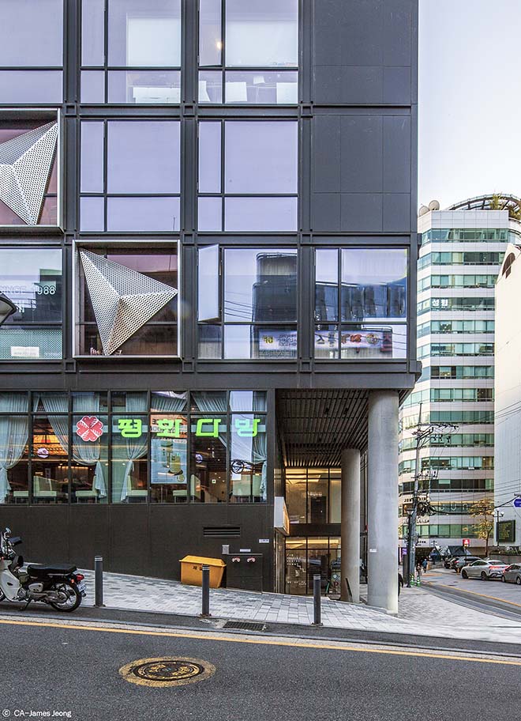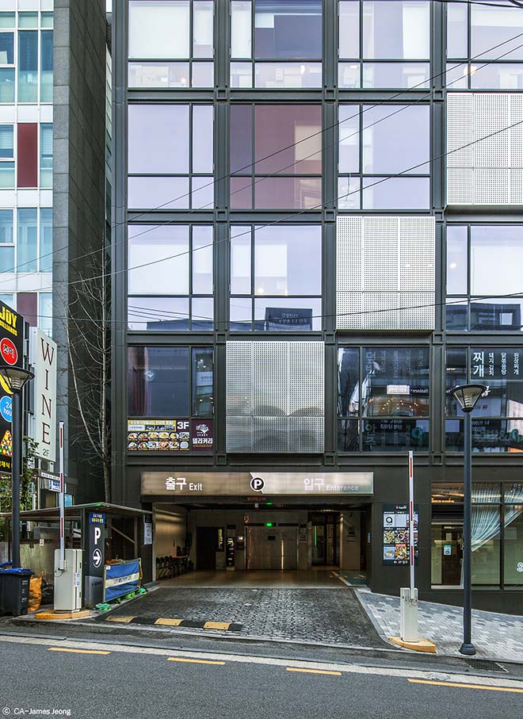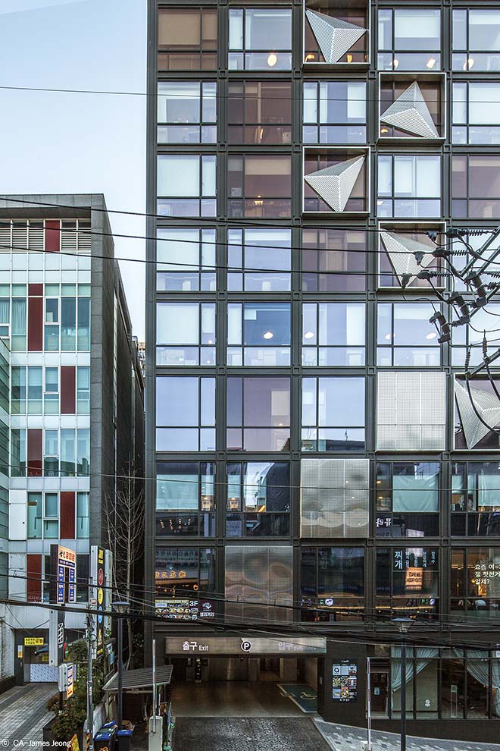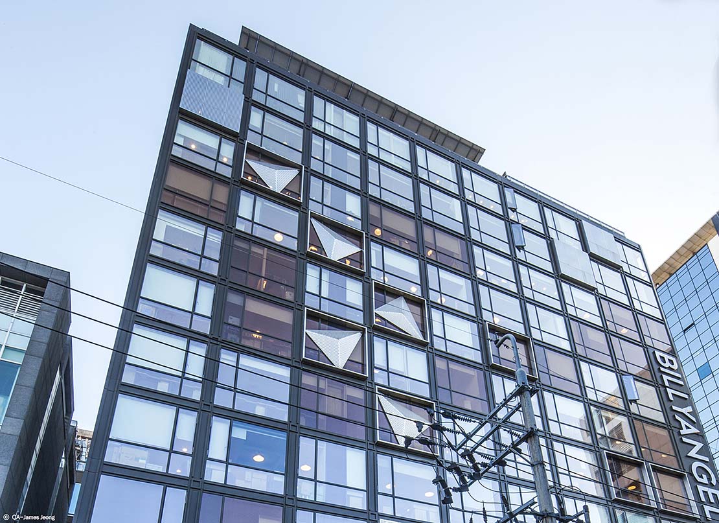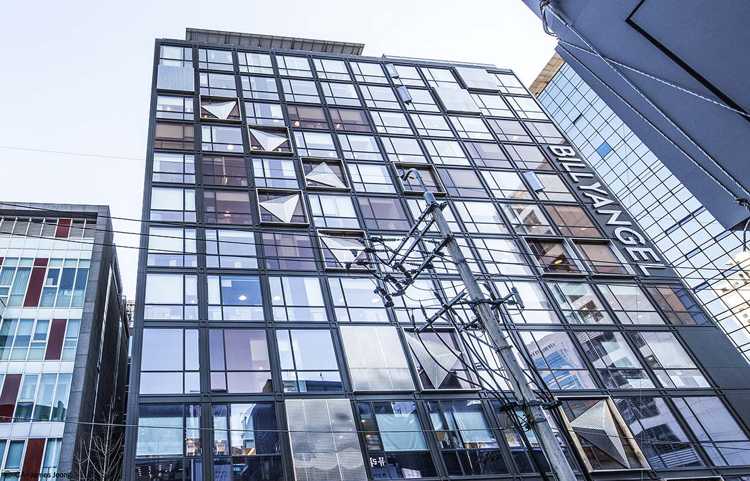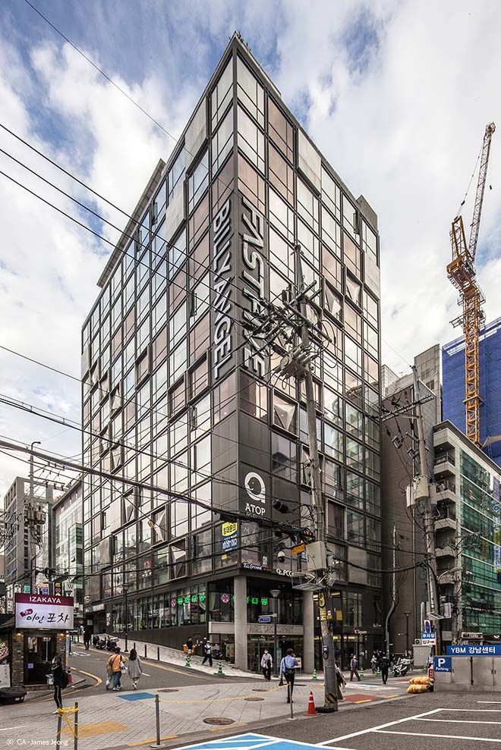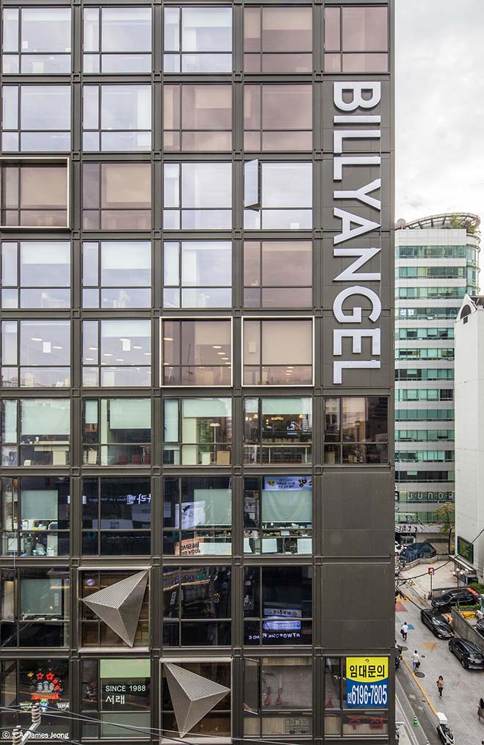Works
K-Square Gangnam
1. 개 요
- 위 치 : 서울특별시 강남구 역삼동 819번지
- 용 도 : 업무시설,판매시설,근린생활시설,교육연구시설
- 대지면적 : 1,054.70 ㎡
- 건축면적 : 612.53 ㎡
- 연면적 : 10,623.97 ㎡
- 건폐율 : 58.08 %
- 용적율 : 710.58 %
- 규모 : 지하4층, 지상13층
- 구조 : 철근콘크리트구조
- 주차대수: 옥내 자주식1대, 기계식 31대
- 외부마감: 베이스판넬, 알루미늄쉬트, 타공판, THK24 복층유리
- 설계 : ㈜건축사사무소 대륜
- CM : 전인CM
- 시공 : 이테크건설
- 발주처: ㈜코람코자산신탁
2. 키워드
상업 및 업무공간의 역할을 수용하기 위한 건축 계획
케이스퀘어 강남 신축 프로젝트는 강남역 바로 옆에 위치한 대상지에서 복합 상업 및 업무공간 확보를 목표로 진행되었다. 최초 프로젝트 기획은 업무공간으로만 계획되었으나 강남역에서 도보 5분도 되지 않는 접근성과 강남대로•테헤란로와 인접한 입지에 기인해 추가적인 사업성이 요구되었다. 따라서 저층부 상업 공간과 상층부 업무 공간으로 구성되는 복합시설로서의 역할 수행을 고려하며 공간계획이 진행되었다.
경사지형에서의 공간계획
프로젝트 대상지는 남서에서 북동 방향으로 상승하는 형태의 경사지형(약 4M)으로 이를 고려한 공간계획이 진행되었다. 대상지 전면 공개공지에서는 좌측면의 경사로와 원활한 연결을 위해 방사형계단이 계획되었고, 좌측면 경사 끝 단부에서 기계식 주차장 대기 및 진입 공간 계획을 통해 지상 1층 레벨에서 상업 공간으로 활용이 가능한 면적을 확보했다. 또한, 좌측면에서 보도로 계획된 전면공지 하부에 위치하는 지상 1층에서의 공간 계획을 통해 추가적인 면적을 확보하고 시설 이용률을 높이는 계획이 이루어졌다.
거리의 리듬감이 담긴 입면
본 프로젝트 입면에서 가장 두드러지는 특징은 정방형 프레임을 사선으로 가로지르는 조형요소가 만드는 리듬감이다. 이는 입면 계획에서 의도한 것으로, 젊은 층이 많은 대상지의 유동인구와 다양한 상업공간이 만드는 거리의 분위기를 고려하여 리드미컬한 입면에 대한 필요성이 느껴졌기 때문이다. 따라서 브라운컬러의 복층 유리를 바탕으로 정방형의 알루미늄 프레임 안에서 타공판으로 만든 낮은 삼각뿔 형태의 조형이 입면을 굴러가듯 입체적으로 배치했고 건축물을 마주하는 사람들로 하여금 거리의 리듬감이 느껴지도록 계획하였다.
1. SUMMARY
- Location: 819 Yeoksam-dong, Gangnam-gu, Seoul
- Use: Business facility, Sales facility, Neighborhood living facility, Education and research facility
- Site Area: 1,054.70 ㎡
- Building Area: 612.53 ㎡
- Gross Floor Area: 10,623.97 ㎡
- Building Coverage Ratio: 58.08 %
- Floor Area Ratio: 710.58 %
- Building Scale: 4th Basement level / 13th Floor
- Structure: Reinforced concrete structure
- Parking Lot: Indoor self-parking 1, Mechanical parking 31
- Exterior Finishing Material: Base Panel, Aluminum sheet, Pegboard, THK24 Double glazing
- Architects: Daeryun Architects Co., Ltd
- CM: JEONIN CM
- Construction: eTEC E&C
- Client: KORAMCO REITs Management and Trust
2. KEYWORD
Architectural Plan for Commercial and Working space
The newly-built project of K-Square Gangnam was planned with the aim of securing complex commercial and working spaces at the site located right next to Gangnam Station. The initial project was planned only for a working space, but additional business feasibility was required due to the access less than five minutes by walk from Gangnam Station and the location adjacent to Gangnam-daero and Teheran-ro. Therefore, the architectural spaces were designed in consideration of the role of a complex facility with a low-rise commercial space and an upper-rise working space.
Spatial Planning in Slope Terrain
The project site is an uphill slope (about 4 meters) from the southwest to the northeast, and the space was planned taking this into account. In the privately-owned public space in front of the site, a radial staircase was planned for smooth connection with the slope on the left side, and the space for a mechanical parking lot and an entry of vehicles was planned at the end of the slope on the left side to secure an area that can be used as a commercial space at the ground floor. In addition, a plan was made to secure an additional area and increase the utilization rate of facilities through space planning on the ground floor located at the bottom of the frontage space planned as the sidewalk on the left side.
Façade Containing a Sense of Rhythm in the Street
The most outstanding feature of this project's facade is the sense of rhythm created by the molding element crossing the square frame diagonally. The plan of facade intended that the space requires a rhythmic facade in consideration of the atmosphere of the streets created by the heavy foot traffic of the site area with a large number of young people and the various commercial spaces. Therefore, based on brown-colored double glazing, a low triangular pyramid-shaped sculpture made of perforated plates in the surface of a square aluminum frame was placed three-dimensionally like rolling, which intends to make people facing the building feel the rhythm of the street.
