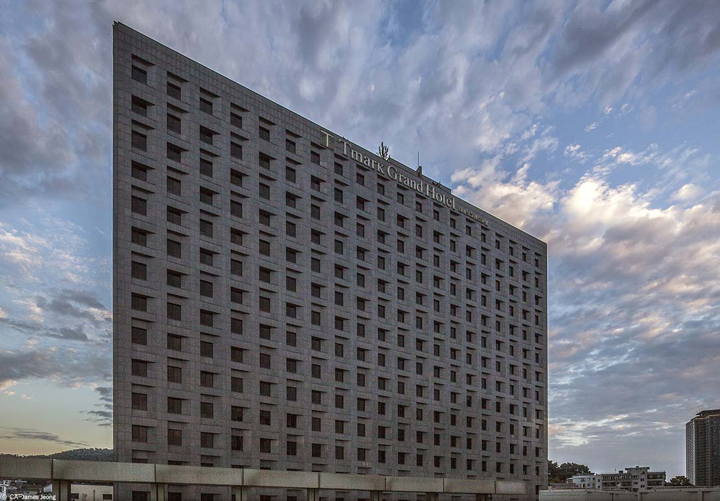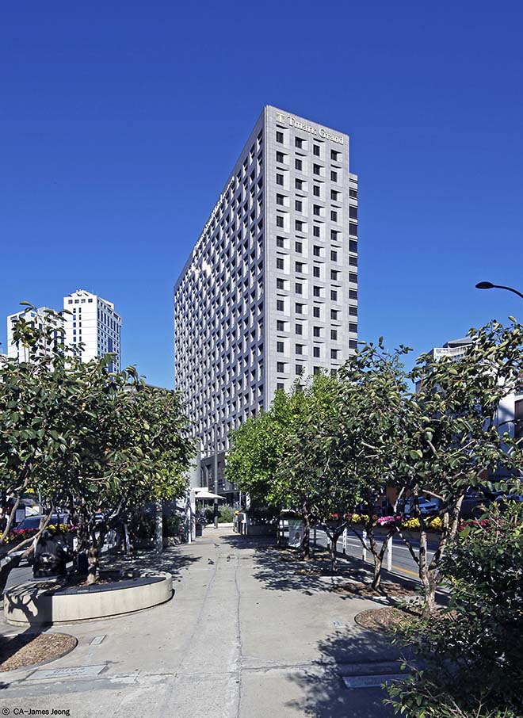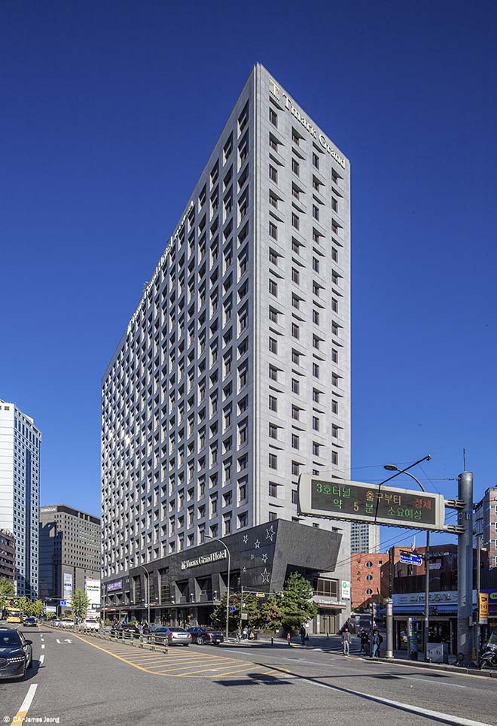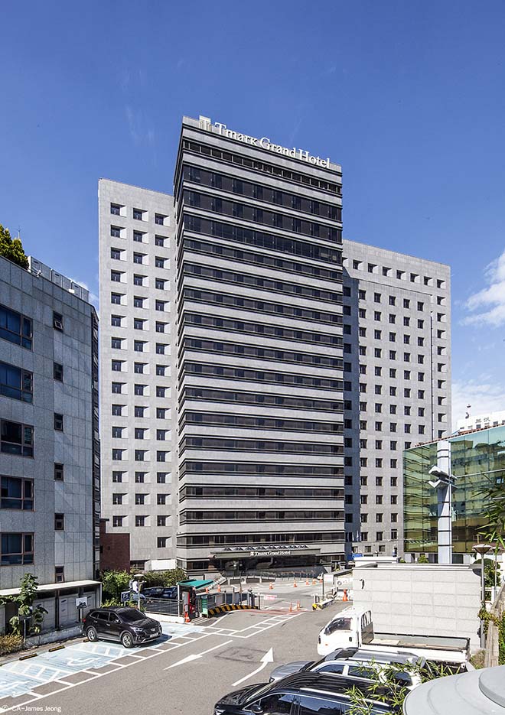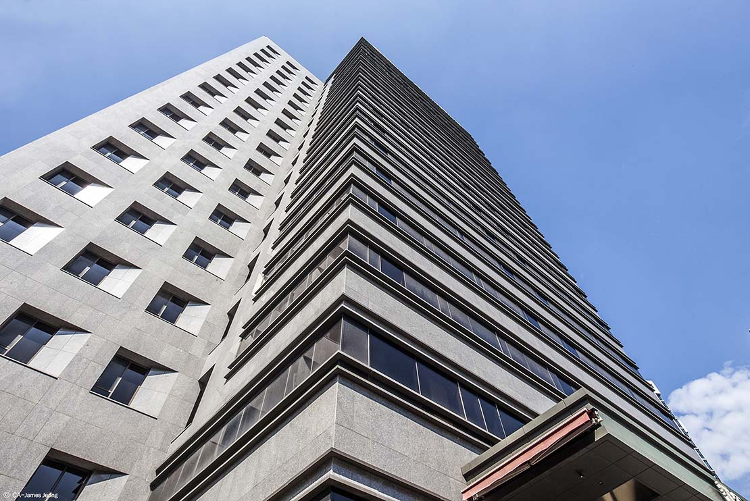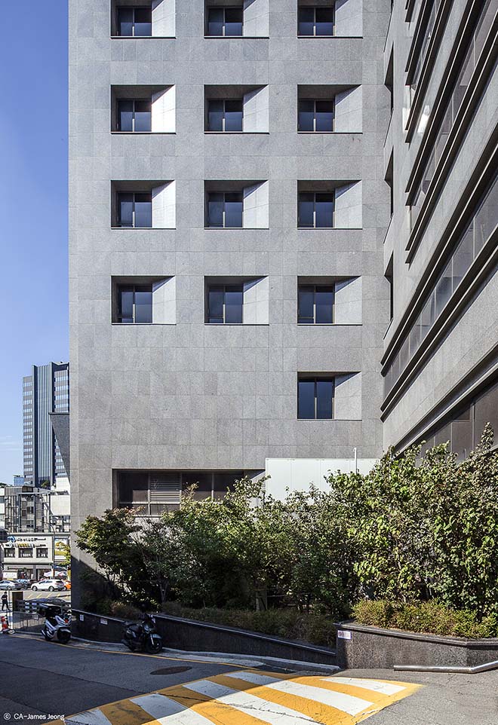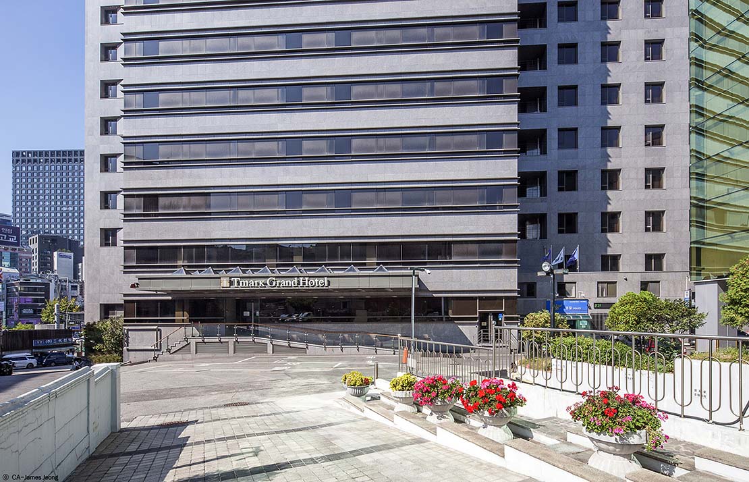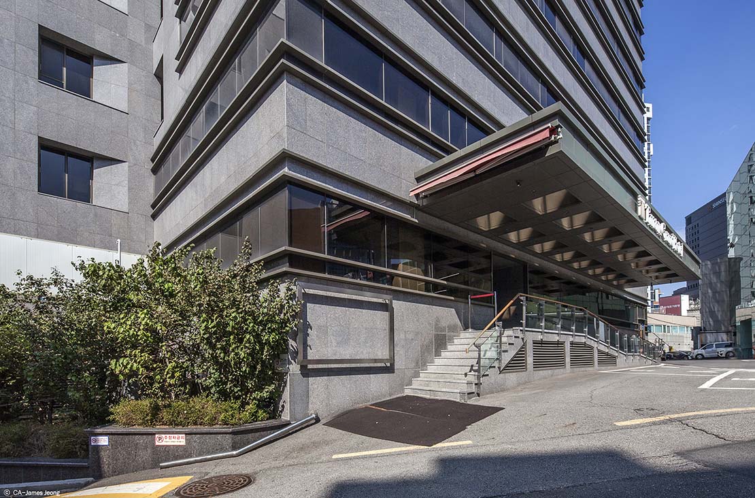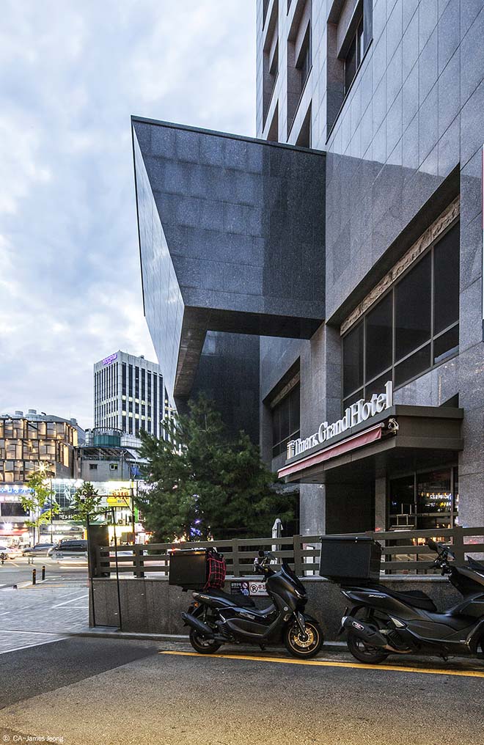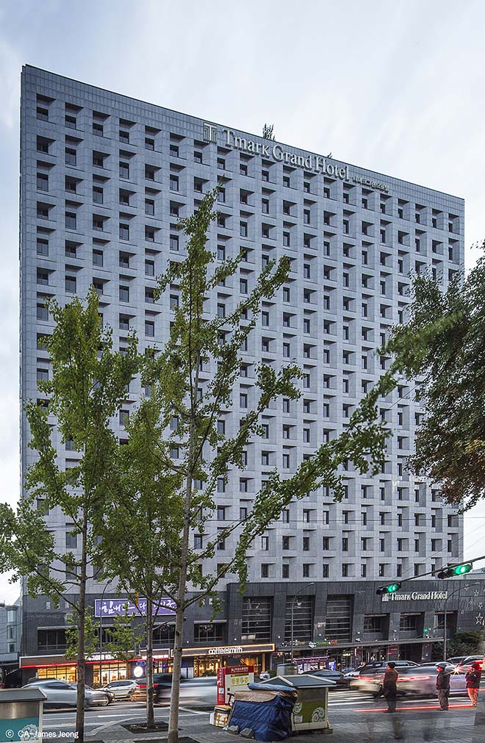Works
Tmark Grand Hotel, Myeongdong
1. 개 요
- 위 치 : 회현동 1가 164-15외 3필지
- 용 도 : 관광숙박시설, 근린생활시설
- 대지면적 : 2,418.50 ㎡
- 건축면적 : 1,641.08 ㎡
- 연면적 : 27,174.04 ㎡
- 건폐율 : 67.86 %
- 용적율 : 1,029.55 %
- 규모 : 지하2층,지상4층
- 객실수 : 576실
- 구조 : 철골,철근콘크리트구조
- 주차대수: 129대
- 외부마감: 화강석, 버너구이 및 물갈기, THK24 복층유리
- 설계 : ㈜건축사사무소 대륜
- 시공 : 삼호건설
- 발주처: ㈜하나투어
2. 키워드
남산을 조망하는 도시호텔
숭례문과 남산공원 사이에 위치한 인송빌딩은 1979년 준공되어 대한전선 사옥으로 사용되다가 자산매각 후 리모델링 및 증축을 통해 576실을 가진 대형 호텔로 변모하였다. 프로젝트 대상지는 남산 및 남대문시장 등 서울의 주요 도시 인프라와 인접해 있어 도시호텔로써의 강점이 있다. 따라서 대상지 주변과의 도시 관계와 서울의 대표적인 도심녹지인 남산 조망권을 고려했고 이를 목표로 호텔기능을 수행할 수 있게 하는 계획이 진행되었다.
호텔용도변경 공간계획
프로젝트를 진행하는데 있어 주요한 두 가지 과제는 오피스에서 호텔로 용도 변경되는 공간 계획과 도시 호텔로서 남산 조망권의 확보였다. 따라서 당초 남측에 위치하였던 코어를 건물 중앙으로 이동시켜 호텔용도에 적합한 객실 평면 계획이 진행 될 수 있게 하였다. 또한, 남산이 조망 가능한 남측 공간이 확보되면서 해당 위치에 객실공간을 증축하여 남산의 조망권을 확보할 수 있었고, 이를 통해 남산에서 바라볼 때 콘크리트 장벽으로 존재했던 기존 입면이 개선되어 도시미관을 향상시킬 수 있었다.
남산의 소나무를 품은 호텔
전신인 인송빌딩은 “남산의 소나무를 품은 건물”이라는 의미를 내포하고 있다. 프로젝트는 이 의미를 계승하여 건축물의 다양한 공간에서 남산의 소나무를 느낄 수 있도록 계획되었고 남산이 보이는 남측의 코어 이전과 객실 증축을 통해 객실 안에서 남산의 모습을 눈에 담을 수 있게 하였다. 또한, 내부 공간 마감과 인테리어에서 목재를 주축으로 사용하여 호텔 내부에서도 남산의 수목과 목재 특유의 따뜻함이 느껴질 수 있게 계획하였다.
다양한 호텔 편의시설
기존 오피스건물을 호텔용도로 변경함에 따라 다양한 편의 시설이 계획되었다. 지상 1층 로비 공간에 계획된 비즈니스 센터와 다양한 규모의 회의실을 통해 방문객들의 업무환경을 확보하고 2층에 위치하는 뷔페레스토랑을 통해 호텔 파인 다이닝을 경험할 수 있다. 3층의 휘트니스 센터와 실내수영장은 방문객의 여가활동을 도우며 특히, 18층의 EFL라운지는 남산이 한눈에 보이는 호텔의 뷰스팟으로 남산의 전경을 바라보며 여유를 만끽할 수 있다.
입면 계획
프로젝트의 입면계획은 크게 기존의 단순한 입면패턴 개선과 증축되는 남측 입면계획 두 방향에서 이루어진다. 건축물의 기존 입면은 정면의 일률적으로 반복되는 사각형 개구부와 콘크리트로 막힌 배면으로 도시미관을 저해하였다. 이에 정면에서 서로 다른 크기로 관입되는 패턴 반복을 통해 입체적인 입면을 형성했고 배면에서 넓은 채광창과 수평 프레임으로 남산 조망과 시각적 안정성을 확보했다. 또한, 개구부에 로이 복층 유리와 알미늄바를 사용하고 화강석마감을 통해 입면계획에서 중후한 분위기를 더했다.
1. SUMMARY
- Location: 164-15 and 3 parcels Hoehyeon-dong 1-ga
- Use: Tourist accommodation facility, Neighborhood living facility
- Site Area: 2,418.50 ㎡
- Building Area: 1,641.08 ㎡
- Gross Floor Area: 27,174.04 ㎡
- Building Coverage Ratio: 67.86 %
- Floor Area Ratio: 1,029.55 %
- Building Scale: 2nd Basement level / 4th Floor
- Number of Rooms: 576
- Structure: Steel structure, Reinforced concrete structure
- Parking Lot: 129
- Exterior Finishing Material: Granite, Flamed and Papering with water, THK24 Double glazing
- Architects: Daeryun Architects Co., Ltd
- Construction: SAMHO Construction Co., Ltd
- Client: HANATOUR Service Inc.
2. KEYWORD
Downtown Hotel with a View of Namsan
Insong building which used to be located between Sungnyemun Gate and Namsan Park, was completed in 1979 and used as the office building of Taihan Electric Wire, and was transformed into a large hotel with 576 rooms through remodeling and expansion after the sale of assets. The project site is adjacent to Seoul's key urban infrastructures such as Namsan, Namdaemun markets, etc., so it has its strength as a downtown hotel. Therefore, the project considers a view of Namsan, a representative urban green area in Seoul and connectivity to the surroundings of the area, and based on this goal it plans to perform the hotel function.
Spatial Planning for Change of the Use to Hotel
The two main tasks in implementing the project were to design a space that was changed to the use of a hotel from an office and to secure a view of Namsan. Therefore, the core, which was originally located in the south, was moved to the center of the building so that a plan of room layout suitable for hotel purposes could be arranged. In addition, as the southern space with a view of Namsan was secured, the room space was expanded at the location to secure the view, through which the previous facade of a concrete barrier when viewed from Namsan was improved, thereby improving the cityscape.
The Hotel embracing the pine trees in Namsan
Insong Building, the hotel's predecessor, has the meaning of “The Building Embracing the Pine Trees in Namsan.” In order to succeed to this meaning, the project was designed to make the hotel guests feel Namsan pine trees in various spaces of the building, and through the relocation of the core in the south and the expansion of the room space, the image of Namsan can be captured in the room. In addition, timber was mainly used to the interior finishing and decoration to make the guests also feel the trees of Namsan and the warmness unique to timber inside the hotel.
Various Hotel Amenities
Various amenities were planned as the existing office building was changed to hotel use. Visitors are able to secure the working environment through the business center in the lobby on the ground floor and the conference room in various sizes and experience find dining of the hotel through the buffet restaurant located on the second floor. The fitness center and indoor swimming pool on the third floor help visitors to enjoy leisure activities, especially at the EFL Lounge on the 18th floor, the hotel's view point of Namsan, visitors can enjoy relaxation with a panoramic view of Namsan.
